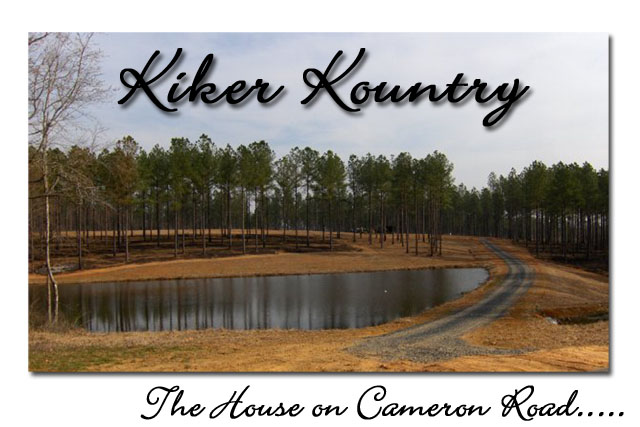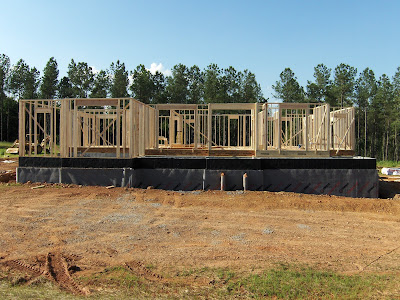The house is up enough that you can see it from Cameron Road, a day I have been dreaming about for a long time!! There has been a lot of planning and decision making to get to this point, but there is still a LOOOOONG way to go before completion. Even so, I feel this is a tremendous milestone in our building process.
Sunday, May 31, 2009
Saturday, May 30, 2009
Going Up Quickly
I am truly amazed how quickly the construction crews are going up with the walls. Everyone says that it seems you are making a lot of progress at this stage, and I can see why. Walls are now in place for each room so we are able to see the exact size of each space. It's hard to visualize the size by looking at it on paper, but now we are able to see the real McCoy! I have spent the morning measuring furniture & now its back to the homesite to see if everything is going to fit where I had hoped it would!! Guess we'll just have to buy new furniture if the old pieces don't fit, right girls!!???!!!
Thanks for your interest and for visiting the blogsite. Please come again soon!

Thanks for your interest and for visiting the blogsite. Please come again soon!

Wednesday, May 27, 2009
We've Got Walls!
Walls are going up so it's beginning to resemble a house at last! With two crews working, construction should move rapidly if the weather will co-operate!!
Putting an I-Beam in place on the garage floor
Tuesday, May 19, 2009
We're Finally Making Progress!!
Sorry that I have been so slack about posting updates on the home construction, but to tell the truth there hasn't been a lot to write about until the last week or so. Our builder was waiting for the foundation people to finish the job they were on, and it took them forever to get to our job....BUT, they are on our homesite now and hard at work. The foundation walls are poured and the concrete floor is almost completed in the basement. Once the concrete floor is finished, the building will start in earnest. It still seems almost surreal to me that we are building a house even with the concrete walls up, but I think reality will set in once I see two by fours being hammered into place.
Paul & I have already chosen the brick, stone, windows, & shingles so some major decisions have already been made. There is plenty to keep me busy behind the scenes: choosing cabinets for the kitchen/bathrooms, pricing interior shutters, choosing windows, interior/exterior doors, and hardware for the doors. This is only a small sample of decisions that have been or need to be made!! I have begun to get to the fun part of choosing colors for the walls, thinking of wallpaper or borders, and thinking about window treatments. Our excellent builder is keeping me apprised well in advance of the time that decisions need to be made so that has been most helpful.
Please bear with me as I stumble through this blogging. I have yet to figure out how to label the pictures; therefore, I will tell you about them here! The first picture is from the back of the house looking towards the front of the house (you can see the basement walls/foundation in place); the second picture is of the forms for the foundation before the walls were poured; the third picture is of the storage area (after the concrete walls & floor have been poured) under what will be our front porch. I can already see that will be an excellent place to store the Christmas tree!
Subscribe to:
Posts (Atom)












